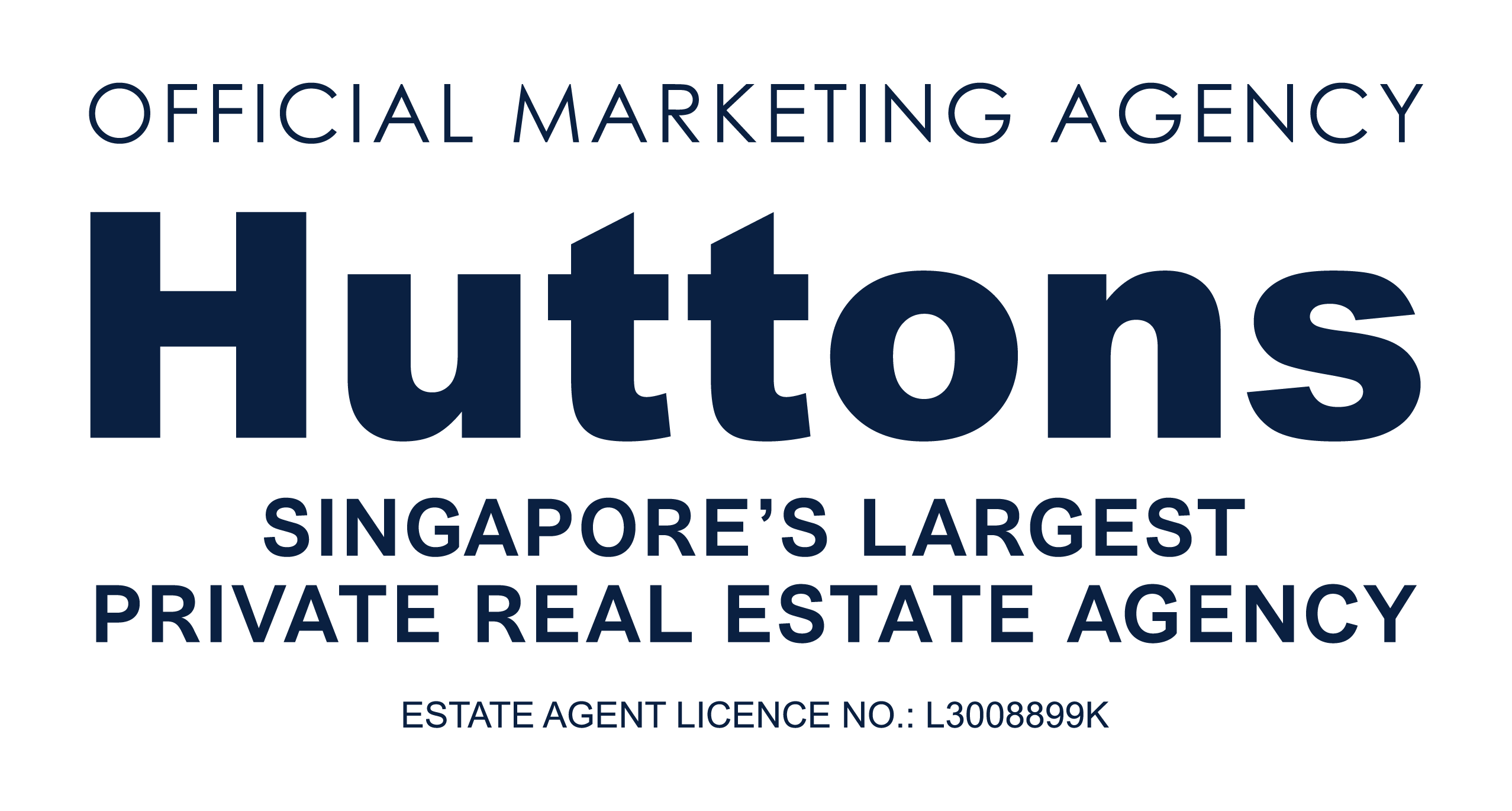Grand Dunman
Grand Dunman
Grand Dunman Price List
IMPORTANT!
Grand Dunman Discount Promo
Up to 100k Off List Price
$20,000 DISCOUNT - 1 Bedroom
$30,000 DISCOUNT - 1 Bedroom+Study / 2 Bedroom / 2 Bedroom+Study / 2 Bedroom Dual Key / 3 bedroom
$40,000 DISCOUNT - 3 Bedroom+Study
$50,000 DISCOUNT - 3 Bedroom Dual Key
$60,000 DISCOUNT - 4 Bedroom & 3 Bedroom Grand
$70,000 DISCOUNT - 5 Bedroom
$80,000 DISCOUNT - 4 Bedroom Grand
$100,000 DISCOUNT - 5 Bedroom Grand & Penthouse
Grand Dunman Balance Unit
Grand Dunman Price List
Grand Dunman Virtual Tour
Grand Dunman Drone View Click Here
Huttons Asia Pte Ltd
